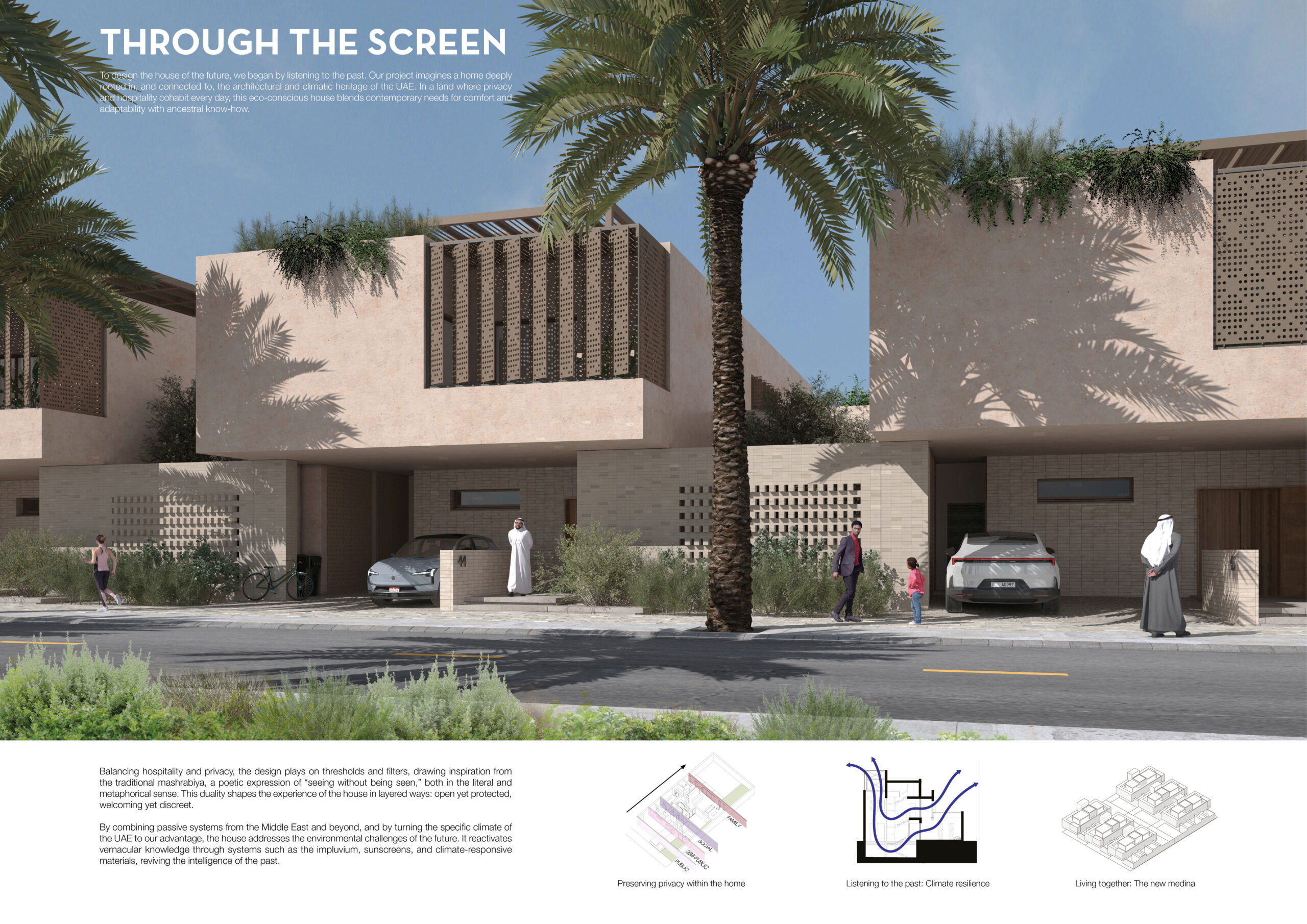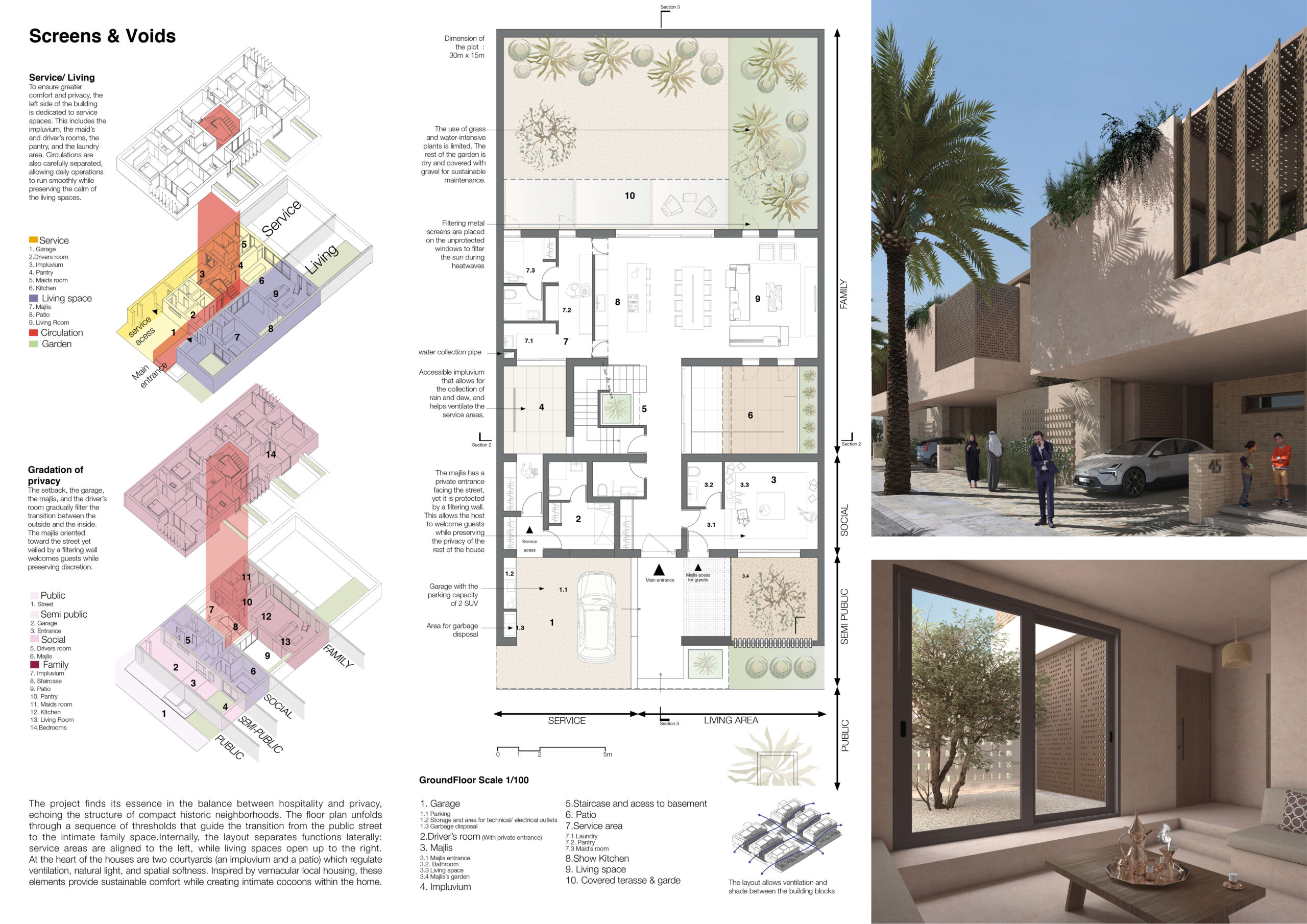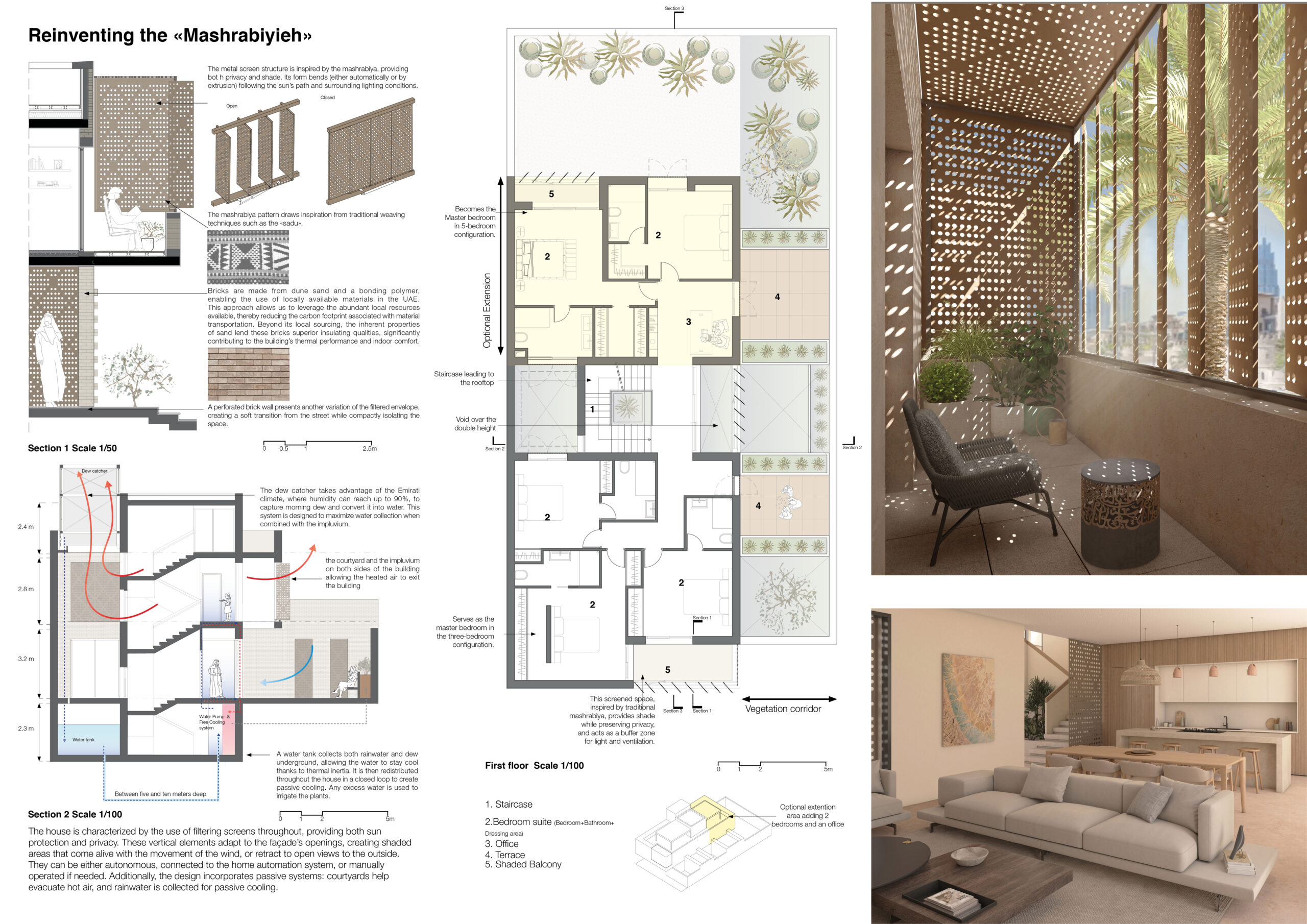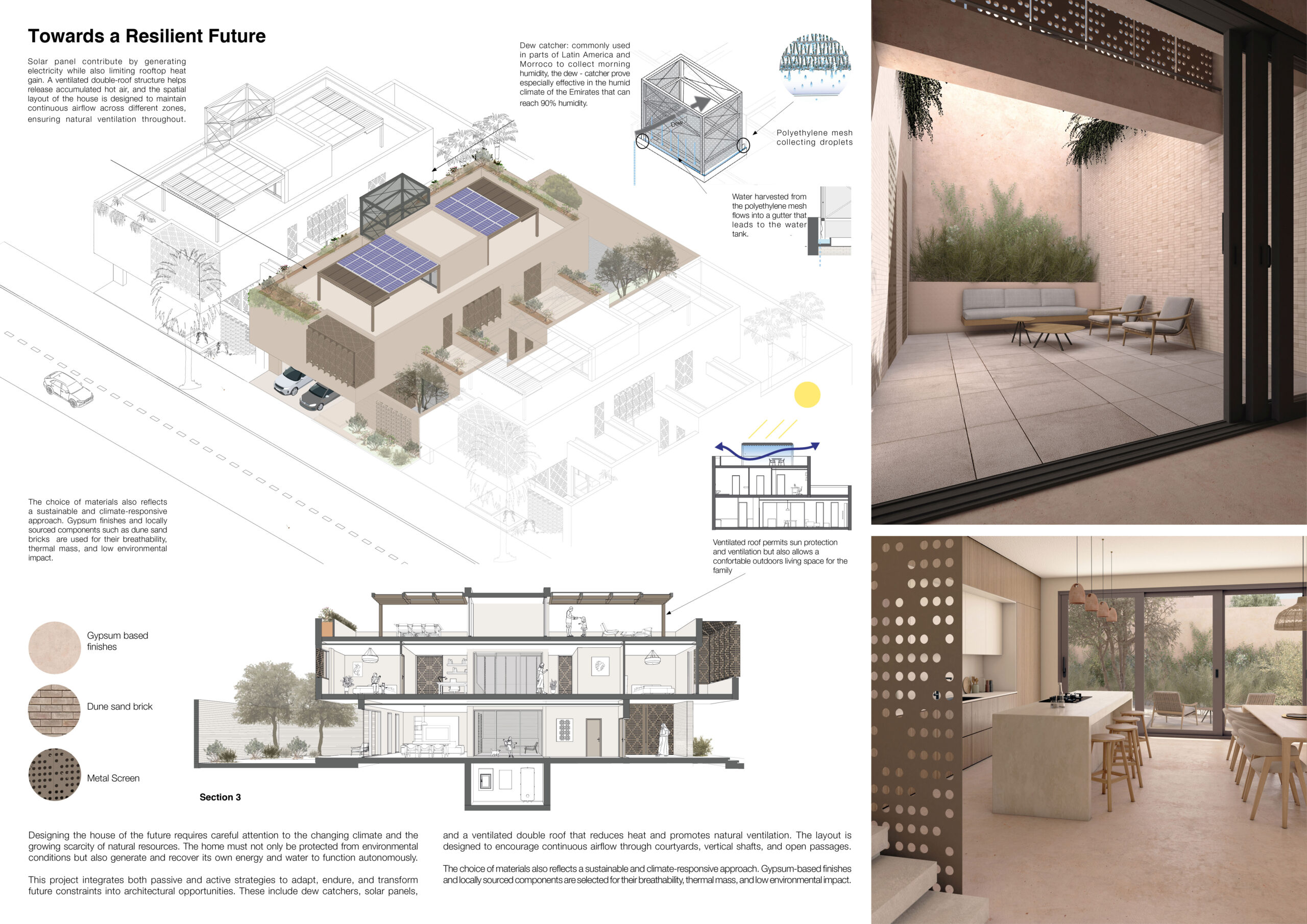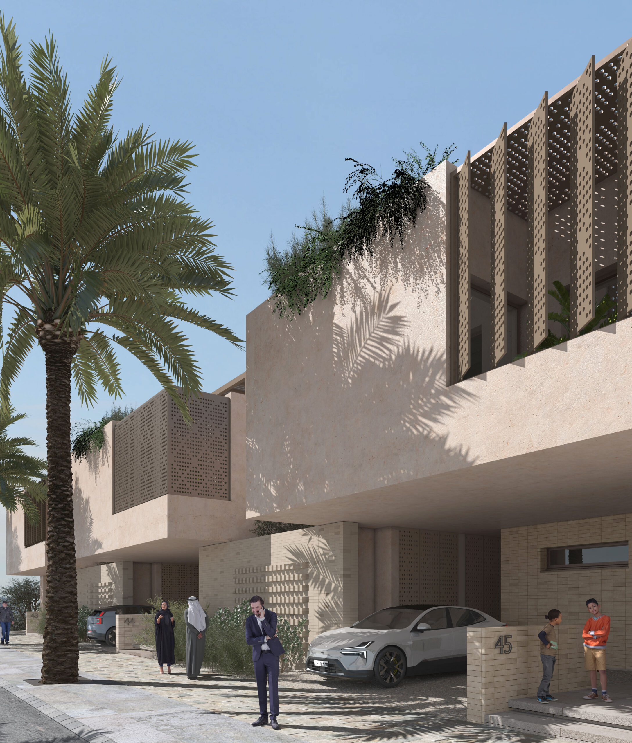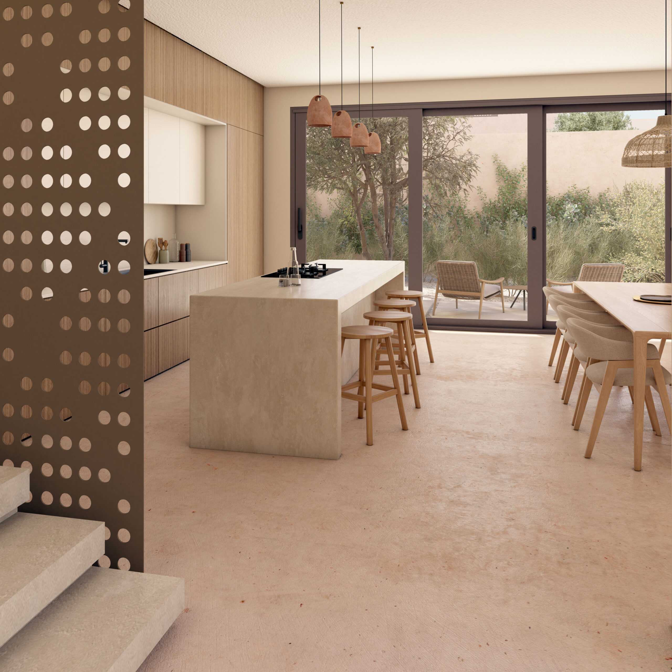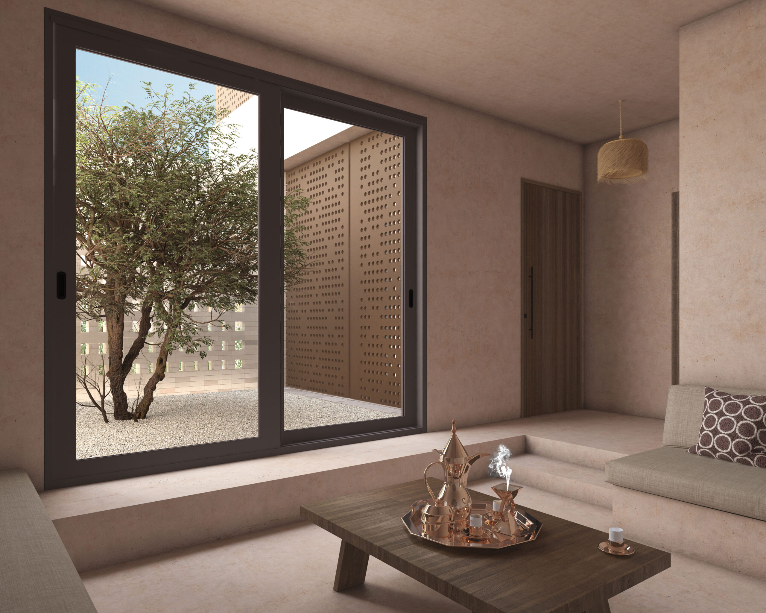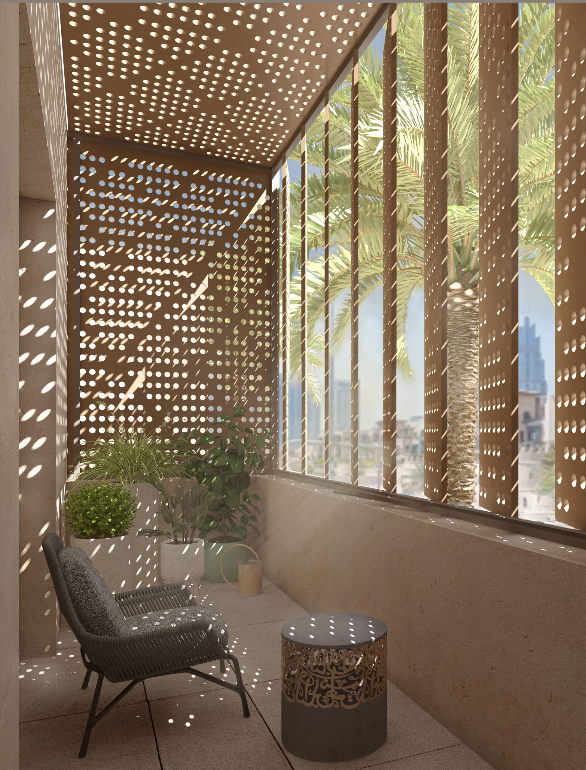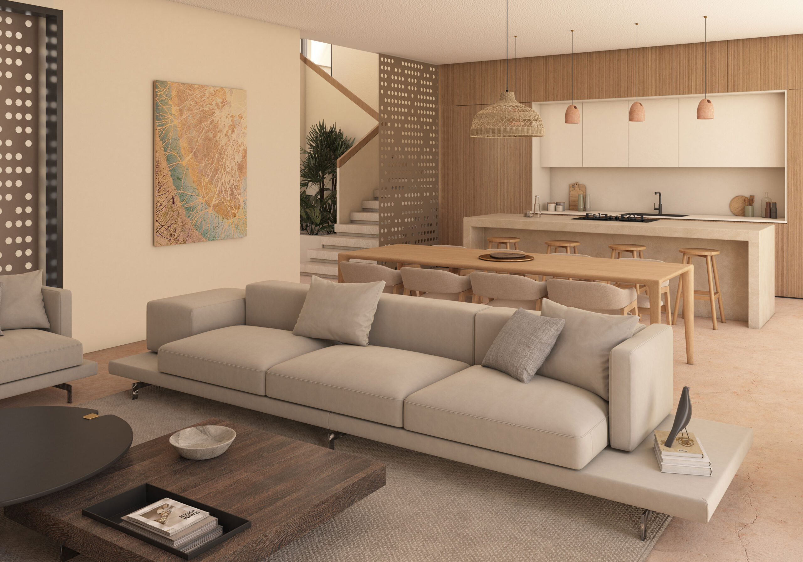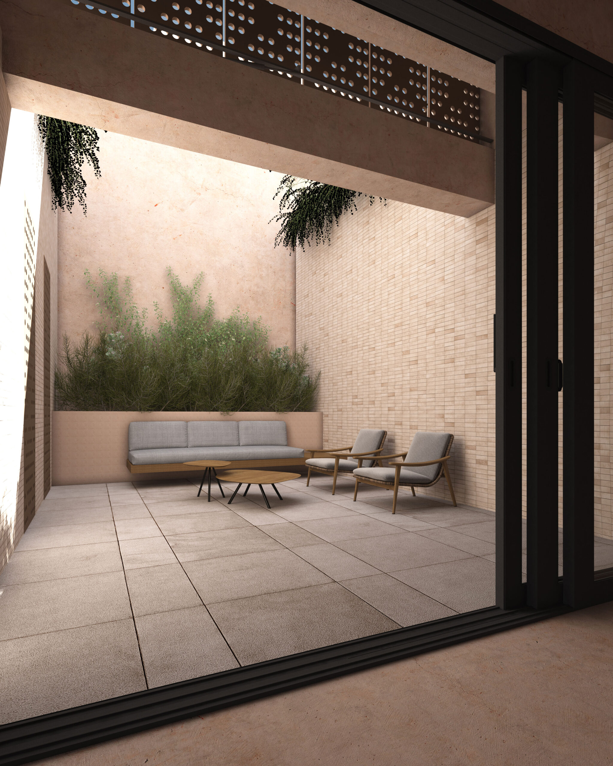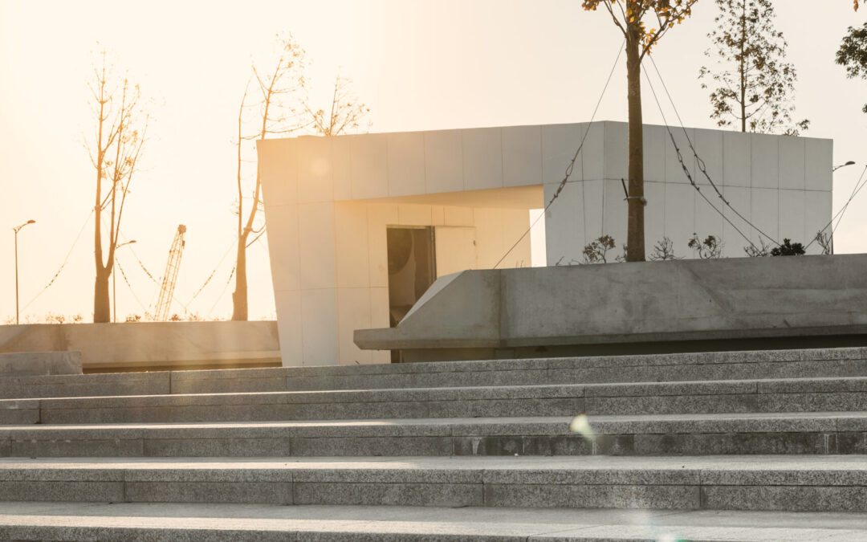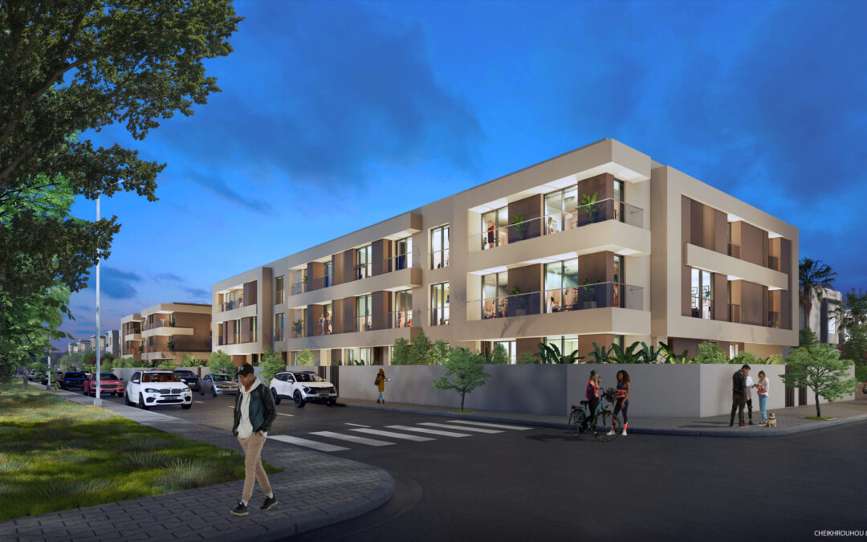
House of the Future 2025 » Through the screen »
Project designed as part of the international competition 'House of the Future 2024/2025' organized by Buildner Architecture Competitions.
Architects: Khaled CHEIKHROUHOU, Salma CHEIKHROUHOU
In a world where the pace of change constantly reshapes our ways of living, this project explores what it means to design a true home rooted in the context of the United Arab Emirates. It responds to the competition’s call to imagine the new Emirati home as a space that balances tradition and modernity, preserves cultural identity, and embraces adaptability and innovation.
At its core, the project asks a simple yet profound question: how can architecture hold onto memory while reaching toward the future. Changing family structures, environmental shifts, and resource scarcity are already transforming how we inhabit domestic space, and this urgency will only grow in the coming years. To envision the house of the future, we began by listening to the past.
In a land where privacy and hospitality coexist every day, the house we imagined blends ancestral know-how with contemporary needs for comfort and flexibility. It is structured to create a continuous dialogue between openness and intimacy. We titled the project Through the Screen, inspired by the poetic principle of seeing without being seen, both in the literal and metaphorical sense. This duality defines the spatial experience: open yet protected, generous yet discreet.
The floor plan unfolds through a sequence of thresholds and filtering elements that guide the transition from the public realm to the private core. Internally, spaces are divided laterally. Service functions are aligned to one side, while the living areas open to light and air. At the center, an impluvium and a patio regulate ventilation, brightness, and spatial softness, drawing from vernacular typologies to provide sustainable comfort.
The project combines passive systems native to the Middle East with active solutions to turn the UAE’s challenging climate into an asset. Dew catchers collect moisture from the air. Solar panels generate electricity while reducing rooftop heat. A ventilated double roof allows hot air to escape naturally. The architecture is shaped to foster constant airflow through courtyards, vertical shafts, and open corridors, creating natural ventilation throughout the home.
The material palette reinforces this climate-responsive approach. Lime and gypsum-based finishes, as well as locally sourced materials, were selected for their breathability, thermal inertia, and low environmental impact.
The main challenge was to reinterpret local heritage without falling into pastiche, while meeting the performance and cost-efficiency requirements of the brief. This was addressed by translating vernacular principles into spatial and environmental strategies rather than formal imitation.
The result is a home that does not reproduce tradition but reimagines it. It embraces the intelligence of the past to meet the questions of tomorrow. In this proposal, the future is not a rupture. It is continuity, filtered, shaded, and carried forward with care.

